A project by Serge Schoemaker Architects
Location Amsterdam, NDL
Year 2024
Surface 92 sqm
Collaborator Maiara Camilotti
Client Private
Photography Max Hart Nibbrig

Concrete and the Woods
Building on Planet Earth

New Swiss Architecture
An Original Idea by New Generations

guy barreto architects
Coming Soon

bureaumilieux
What is innovation?

apropå
A Sustainable and Frugal Practice

Massimo Frasson Architetto
Finding Clarity in Complex Projects

Studio David Klemmer
Binary Operations

Caterina Viguera Studio
Immersing in New Forms of Architecture

r2a architectes
Local Insights, Fresh Perspectives

HertelTan
Timeless Perspectives in Architecture
That Belongs

Nicolas de Courten
A Pragmatic Vision for Change

Atelier OLOS
Balance Between Nature and Built Environment

Associati
‘Cheap but intense’: The Associati Way

emixi architectes
Reconnecting Architecture with Craft

baraki architects&engineers
From Leftovers to Opportunities

DARE Architects
Material Matters: from Earth to Innovation

KOMPIS ARCHITECTES
Building from the Ground Up
Fill this form to have the opportunity to join the New Generations platform: submissions will be reviewed on a daily-basis, and the most innovative practices will have the chance to be part of the media's coverage and participate in our cultural agenda, including events, research projects, workshops, exhibitions and publications.
New Generations is a European platform that investigates the changes in the architectural profession ever since the economic crisis of 2008. We analyse the most innovative emerging practices at the European level, providing a new space for the exchange of knowledge and confrontation, theory, and production.
Since 2013, we have involved more than 3.000 practices from more than 50 countries in our cultural agenda, such as festivals, exhibitions, open calls, video-interviews, workshops, and experimental formats. We aim to offer a unique space where emerging architects could meet, exchange ideas, get inspired, and collaborate.
A project by Itinerant Office
Within the cultural agenda of New Generations
Editor in chief Gianpiero Venturini
Team Akshid Rajendran, Ilaria Donadel, Bianca Grilli
If you have any questions, need further information, if you'd like to share with us a job offer, or just want to say hello please, don't hesitate to contact us by filling up this form. If you are interested in becoming part of the New Generations network, please fill in the specific survey at the 'join the platform' section.
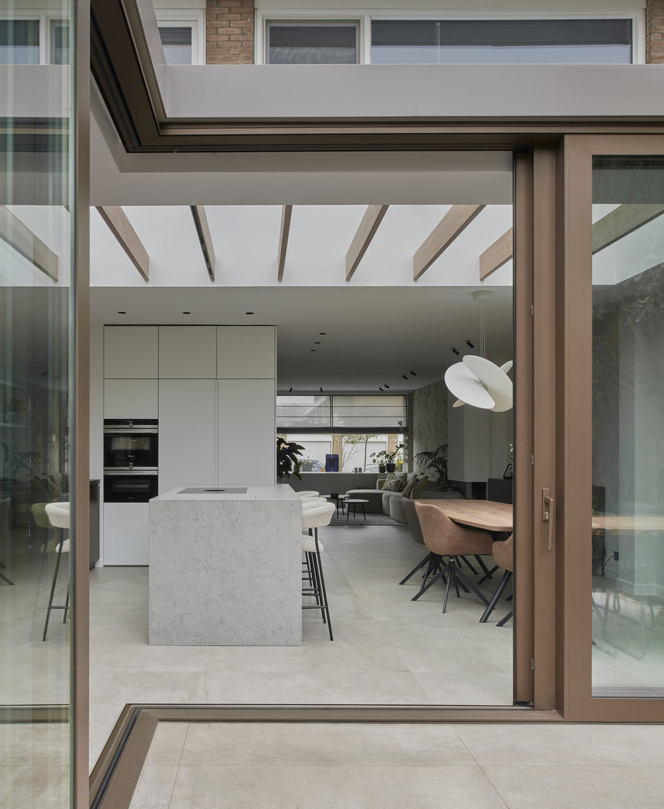
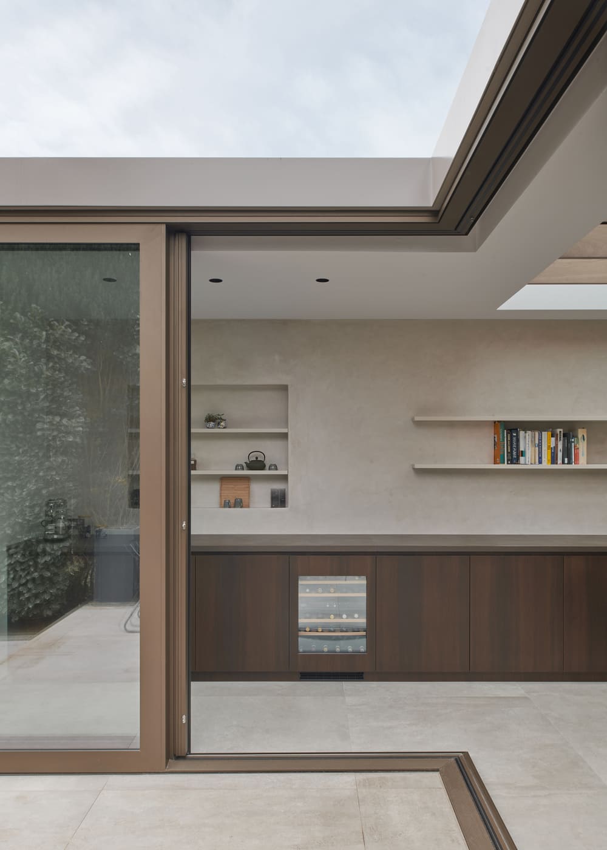
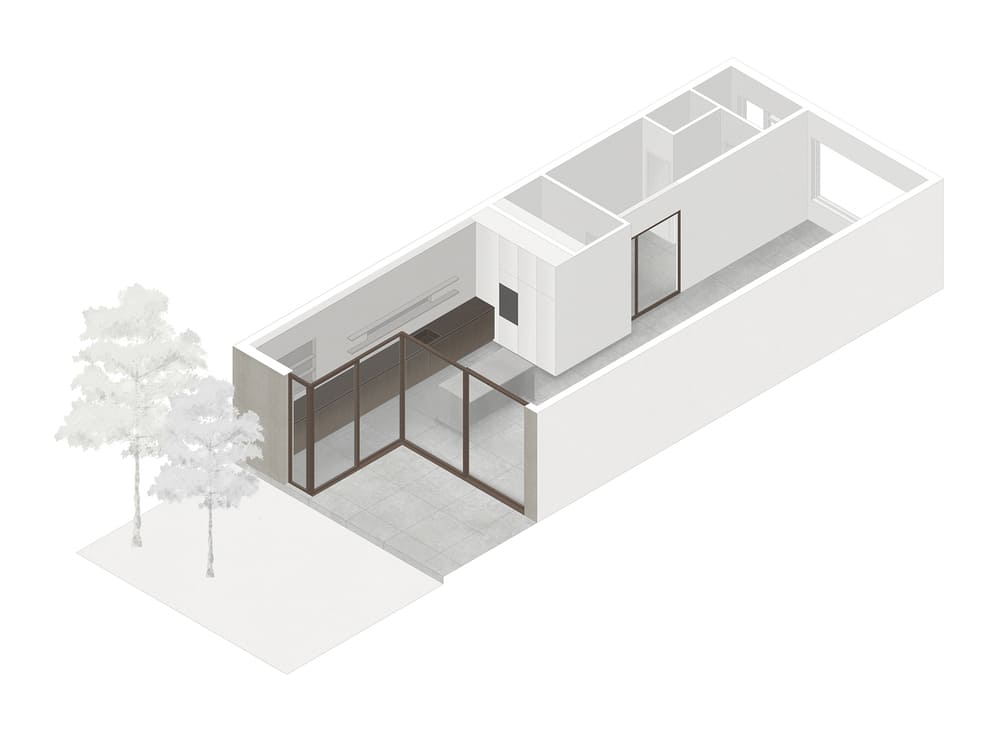
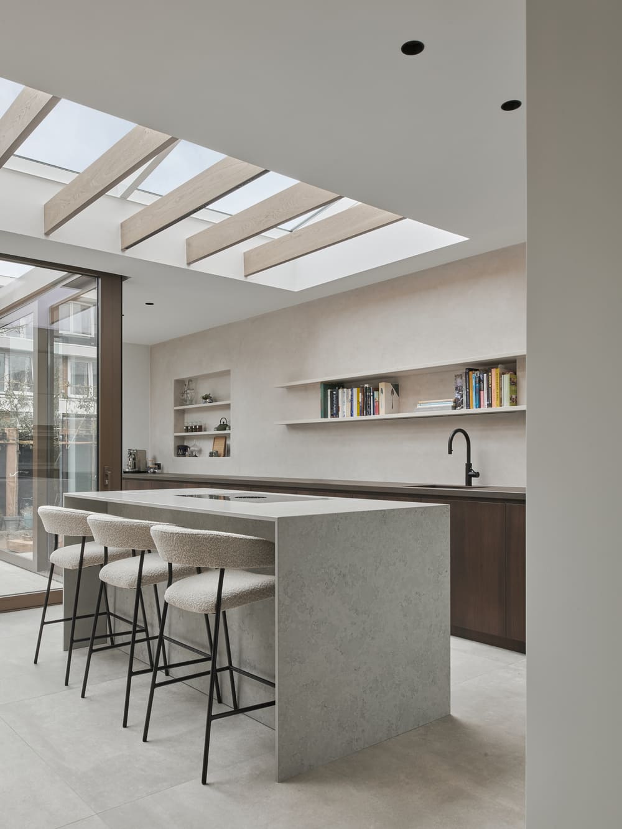
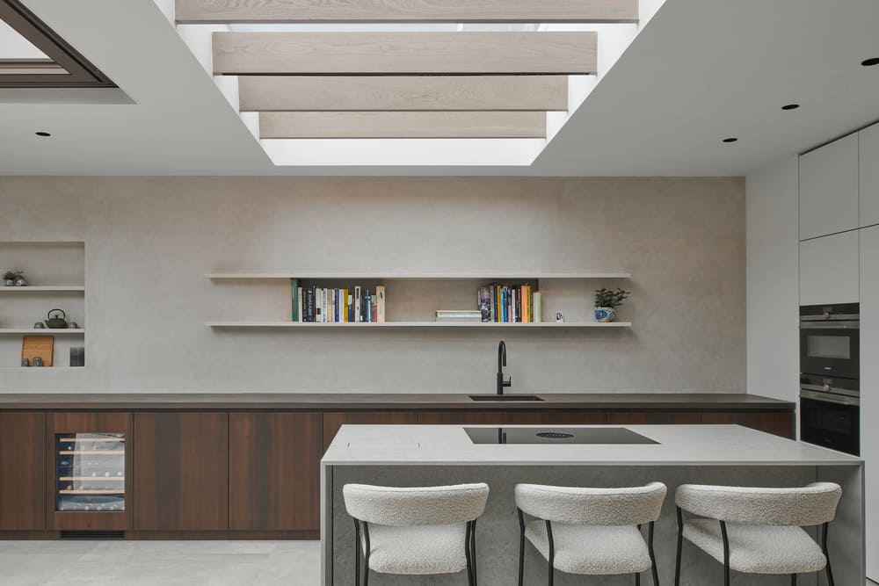
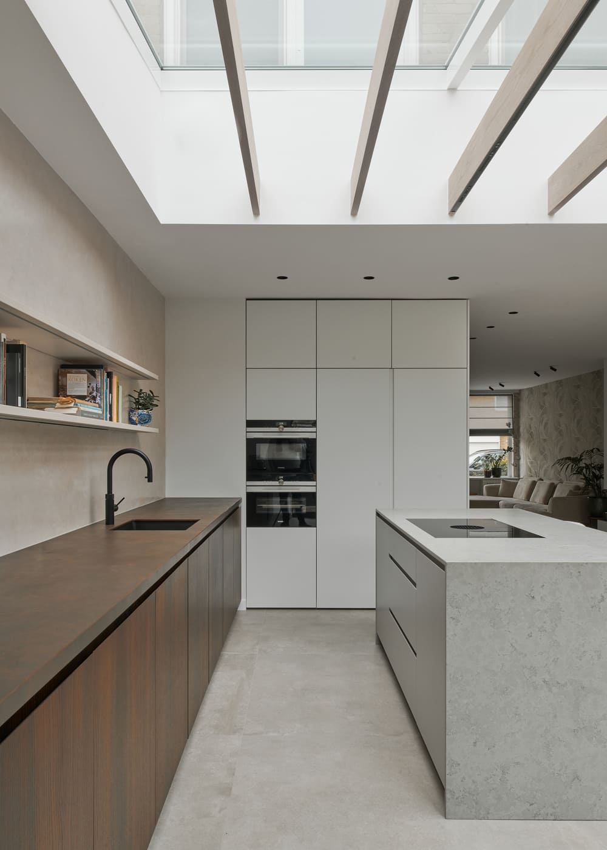
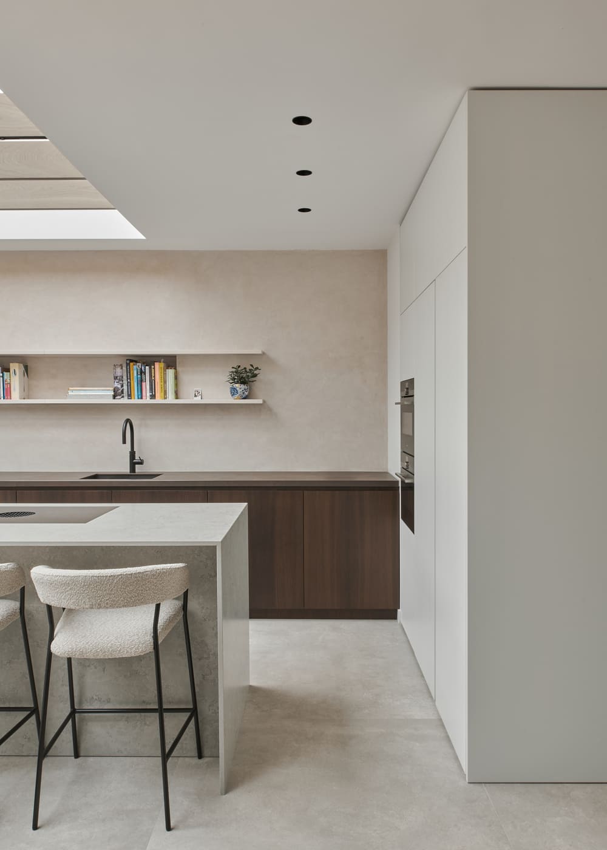
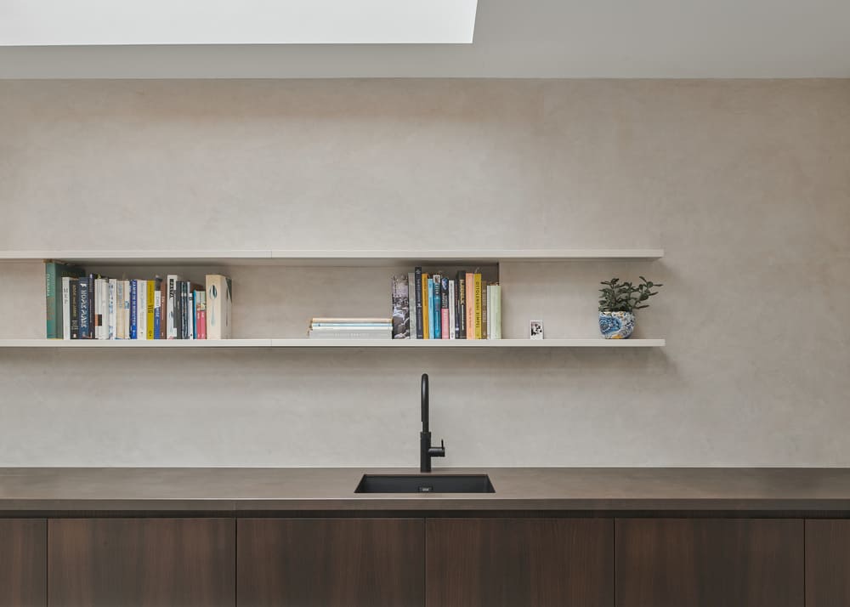
In the L-shaped extension of this 1950s home in Amsterdam, Serge Schoemaker Architects has strengthened the relationship between the interior and exterior spaces and optimized it to create more living space and daylight. This project consisted of an initial brief for a modest extension in the backyard and led to a complete metamorphosis of the ground floor.
Built in 1959, the terraced house is located just outside the Amsterdam ring road. Each house on the street has similar backyard characteristic, including a small shed, a few meters away from the rear facade. The floor area of this shed was included in the design and incorporated into the L-shaped extension.
In the plan, the new, floor-to-ceiling glass facade extends across the three sides of the extension, seemingly blurring the boundary between the interior and exterior spaces. This spatial feeling is further enhanced by the open interior corner created when the two sliding doors are opened. The plan extends to the terrace, with new floor tiles introduced, creating an additional contribution to the relationship between inside and outside.
In the process, the clients were persuaded to move the kitchen to the extension. After all, this created even more space for their favorite leisure activity: cooking.
The kitchen was positioned on the long side of the extension, where a low, seven-meter-long kitchen unit now enhances the spaciousness of the plan. The long wall above the countertop is finished with a handcrafted, waterproof lime plaster.
The large skylight in the extension brings a sea of natural light into the living kitchen. The wooden slats in the skylight filter the sunlight and are part of an modest material concept, which was carried through to the entire ground floor during the renovation.
Thanks to carefully chosen materials, a sophisticated interplay of lines and the L-shaped extension, the residents feel like they are in a completely new city location since the renovation.
A project by Serge Schoemaker Architects
Location Amsterdam, NDL
Year 2024
Surface 92 sqm
Collaborator Maiara Camilotti
Client Private
Photography Max Hart Nibbrig